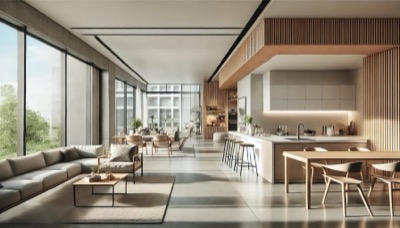
Open floor plans are a popular choice for modern homes, offering a spacious and airy feel by combining living, dining, and kitchen areas. The biggest advantage is the versatility – these layouts are perfect for entertaining, allowing guests and family to move freely through the space. Natural light flows easily, making your home feel brighter and more inviting.
However, open layouts aren’t without challenges. Noise travels easily, which can be disruptive in a busy household. There’s also less privacy, especially if you prefer separate spaces for work or relaxation. Keeping the area tidy is crucial since everything is visible at once.
To make an open floor plan work, define distinct zones with rugs, furniture arrangements, or lighting. Incorporate storage solutions to maintain a clean, cohesive look. Open floor plans are ideal for those who love a connected space but require some creativity to balance openness with functionality.
